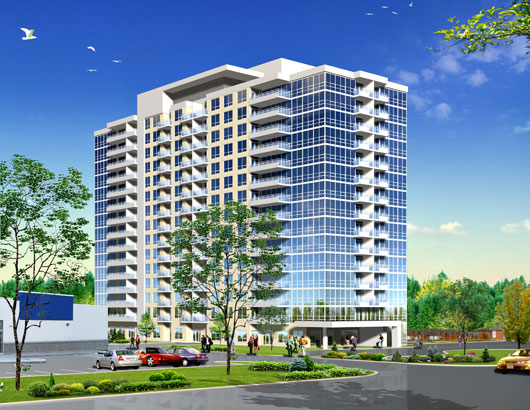 |
projects |
who we are |
what we do |
contact |

the rossland luxury condominium
CLIENT: Dunbury Developments
2446 Rossland Road
Ajax, Ontario, Canada.
A premiere 16 Storey reflective glass and steel tower with contemporary styling and clean vertical lines. This development is overlooking a wooded area within a mature residential community and features a raised outdoor podium garden equipped with barbecues, pergolas adjacent a multipurpose room, fitness centre, hot tub, and yoga studio, a library and internet lounge. There is also private access to two levels of underground parking. The landscape architecture considers a full complement of resort style amenities for the podium area including a focal fireplace lounge area, an outdoor kitchen facility, sheltered dining area, barbeque island, billiard tables, vine covered shade pergolas, contemporary wind screens, a whirlpool spa with outdoor shower and water feature.
|
RELATED PROJECTS Redpath Luxury Condominium Tuscana Village Resort Condominium The Ville Luxury Condominium VPI Secret Lakes Condominium The Orchards Estate Community |
|



msla's role: To provide landscape architectural master planning, concept development, and rooftop amenity area design development. With our industry recognized background developing environmental green roofs MSLA was engaged to implement the leading advancements in extensive green roof technology to outperform conventional buildings in terms of conservation, sustainability and energy efficiency.
toronto • orlando
© 2025 MSLA MARTON SMITH LANDSCAPE ARCHITECTS
design © have-dog-will-travel productions