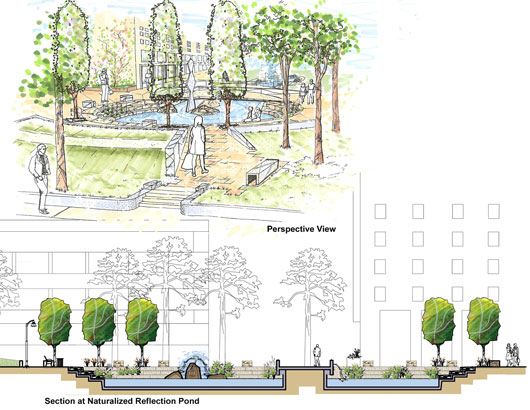 |
projects |
who we are |
what we do |
contact |

ryerson university master plan
CLIENT: Ryerson University
350 Victoria Street
Toronto, Ontario
The Master Plan objectives included development of the campus streetscape theme as well as strengthening the sense of University identity through unifying site features, furniture, lighting, planters, banners and signage. The streetscape and interior courtyard enhancements included student safety improvements, and the creation of a new recreational central square and water feature to provide and encourage activity, gathering and leaning places.



msla's role: Provided full landscape architecture master planning, concept development for the campus. Duties included liaison with university staff, plant material procurement, and construction administration / observation services were also provided to ensure the construction and finished details met the design intent.
toronto • orlando
© 2025 MSLA MARTON SMITH LANDSCAPE ARCHITECTS
design © have-dog-will-travel productions